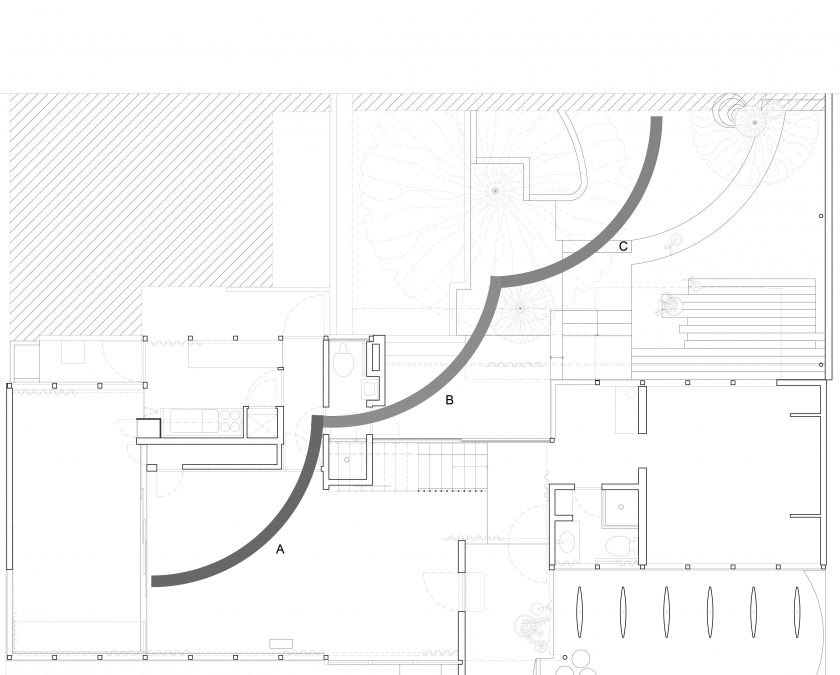VDL House: A Table for hundreds
In 1950, Richard Neutra and his partner Robert Alexander were presented with the opportunity to design Elysian Park Heights, a 3,400-unit housing complex in the outskirts of Los Angeles. The area designated for this project, Chávez Ravine, consisted of three large neighborhoods, Palo Verde, La Loma and Bishop, where more than 1,000 Mexican-American families lived. Neutra visited the area and declared “it is the most beautiful neighborhood in the most charming place that this country can boast”. After Mayor Poulson ́s election, the land was sold to become the gigantic Dodgers Baseball Stadium, and the Neutra & Alexander project was never built. Shortly after, the Austrian- American architect would write “Neutra’s life, health and supreme achievement of life were broken in this struggle, not just his financial strength”. On May 8, 1959, the families who had resisted leaving their properties were forcibly evicted by the Los Angeles police. Dozens of people were dragged out of their houses as machines began to demolish them.
In 2022 we spent some time living at the VDL House II – the house that Richard Neutra and his son Dion built for their family – and reflecting on Neutra’s work. We intervened in the domestic space with an object that curled from the living room, through the bathroom, to the back garden while transforming itself from a long table into a narrow canopy. The installation focused on collectivity and talked about gathering and sharing; a soft and ephemeral memorial to this lost history.
Exhibited on top of the long table was material related to the memory of the Palo Verde, La Loma and Bishop neighborhoods – objects, photos, and stories – which were researched and produced in collaboration with Cal Poly Pomona students. With its super-dimensioned length, the table was also a homage to the Chávez Ravine families, as if it was designed to accommodate hundreds of people at the same time.
The installation was fabricated with 1.5 mm steel plates and donated re-bar. It moved and trembled like a living organism and at times it disappeared in reflections, giving the impression that the exhibition material was floating in mid-air.
Research: Cal Poly Pomona Architecture students Carina Joelle Arias, Veronica Arevalo Pena, Monserrat Cardenas, James Cardona, Hannah Doan, Alexander Gonzalez, Leilani Gonzalez, Karla Jaime, Brianna Martinez, Daniela Pomalaza & Duong Tran.
This program was made possible with the support of the State Norpell Workshop and Lecture Series. Additional support was provided by Skanska, Inc, Carabetta West.
Special thanks to VDL House II Director: Noam Saragosti
Design team at LANZA: Henry Peters, Isabel Abascal and Alessandro Arienzo
Ground floor and backyard photos: Elizabeth Carababas
Upper level photos: Pia Riverola

