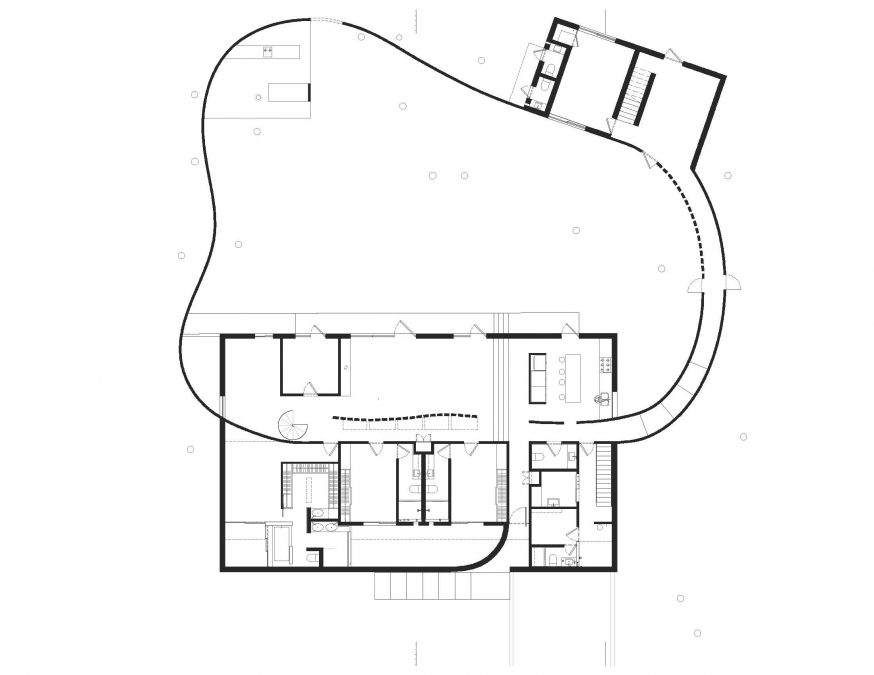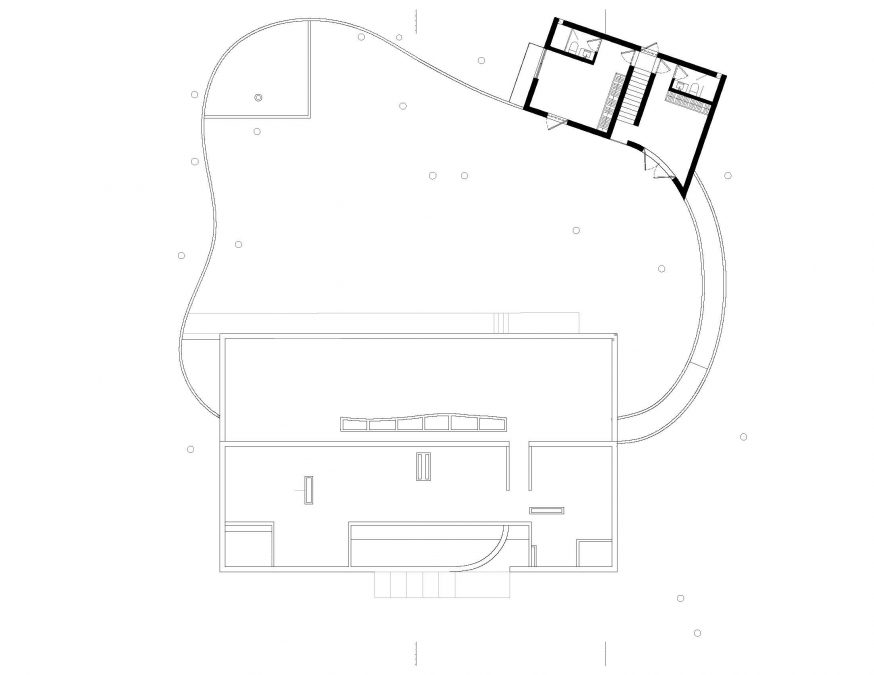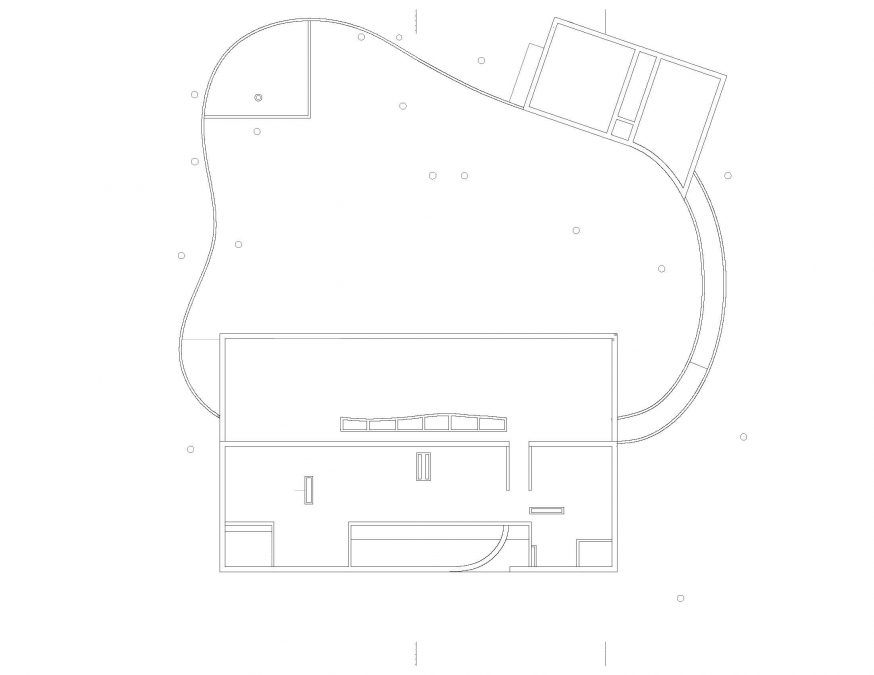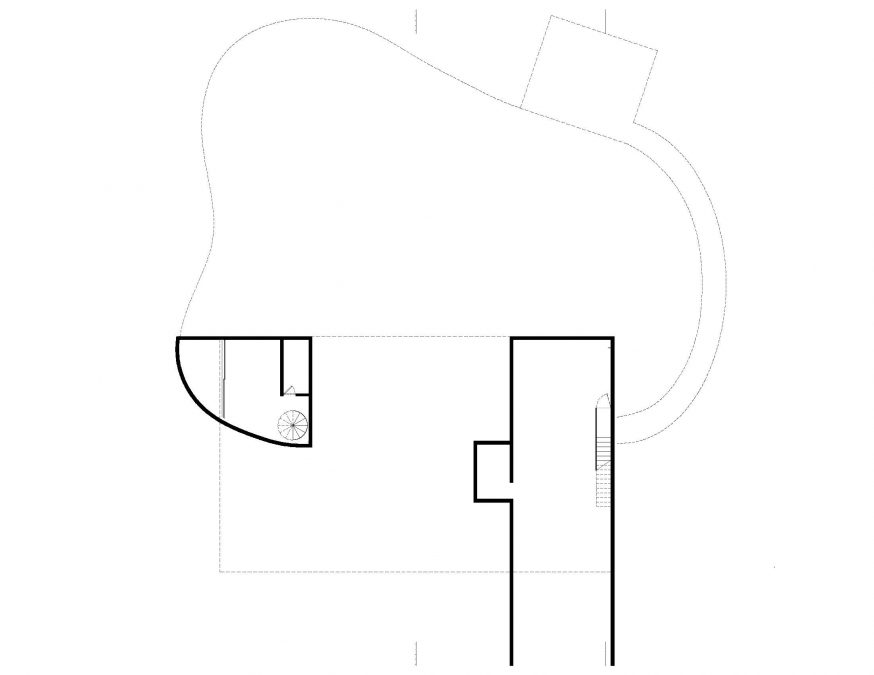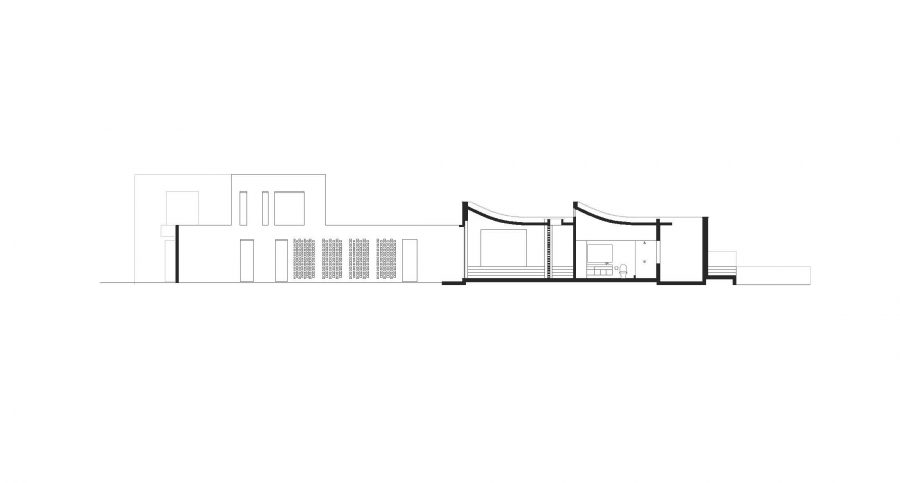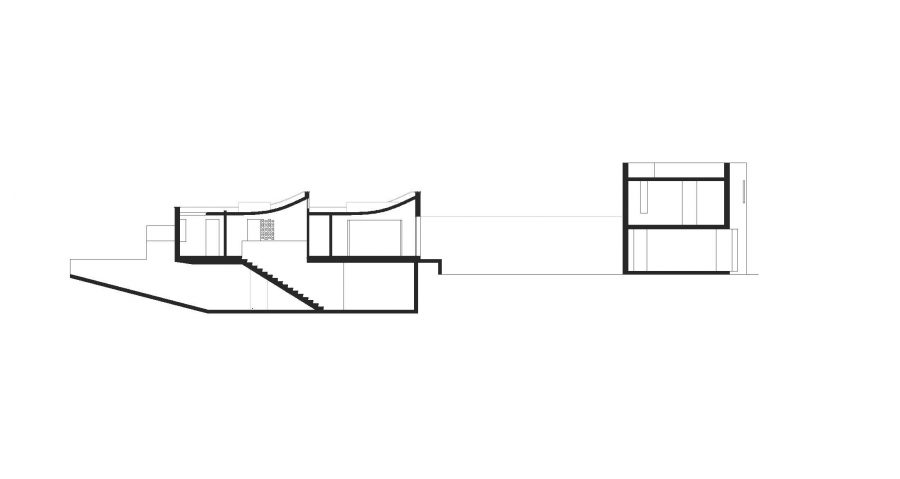Forest House
Forest House is located in a pine forest near Mexico City. The initial intention was to domesticate a piece of that forest to make it part of the house. An organic wall that adapts to the positions of pre-existing trees and that sometimes operates as a corridor and sometimes as a lattice, delimits an area within nature. The rooms of the house, a one level volume for the family and a two level volume for guests, are related to this wall, either joining or being crossed by it. Thus, they turn towards the interior forest, leaving outside the noise of the neighboring road and the presence of other neighbors.
The house is built with artisanal brick, that remains exposed in most cases. The concrete slabs of the main volume are curved to let the morning light into all the rooms of the house. A relationship is created with abstract fragments of the landscape through the patios, windows and doors, so that the nature is always present.
Arquitectura: LANZA Atelier (Isabel Abascal y Alessandro Arienzo)
Equipo de diseño: Celina Bonadeo, Jessica Hernández, Alejandro Márquez, Isabel Abascal y Alessandro Arienzo
Lugar y fecha: Ocoyoacac, Edo. de México
Fotografías: Dane Alonso
